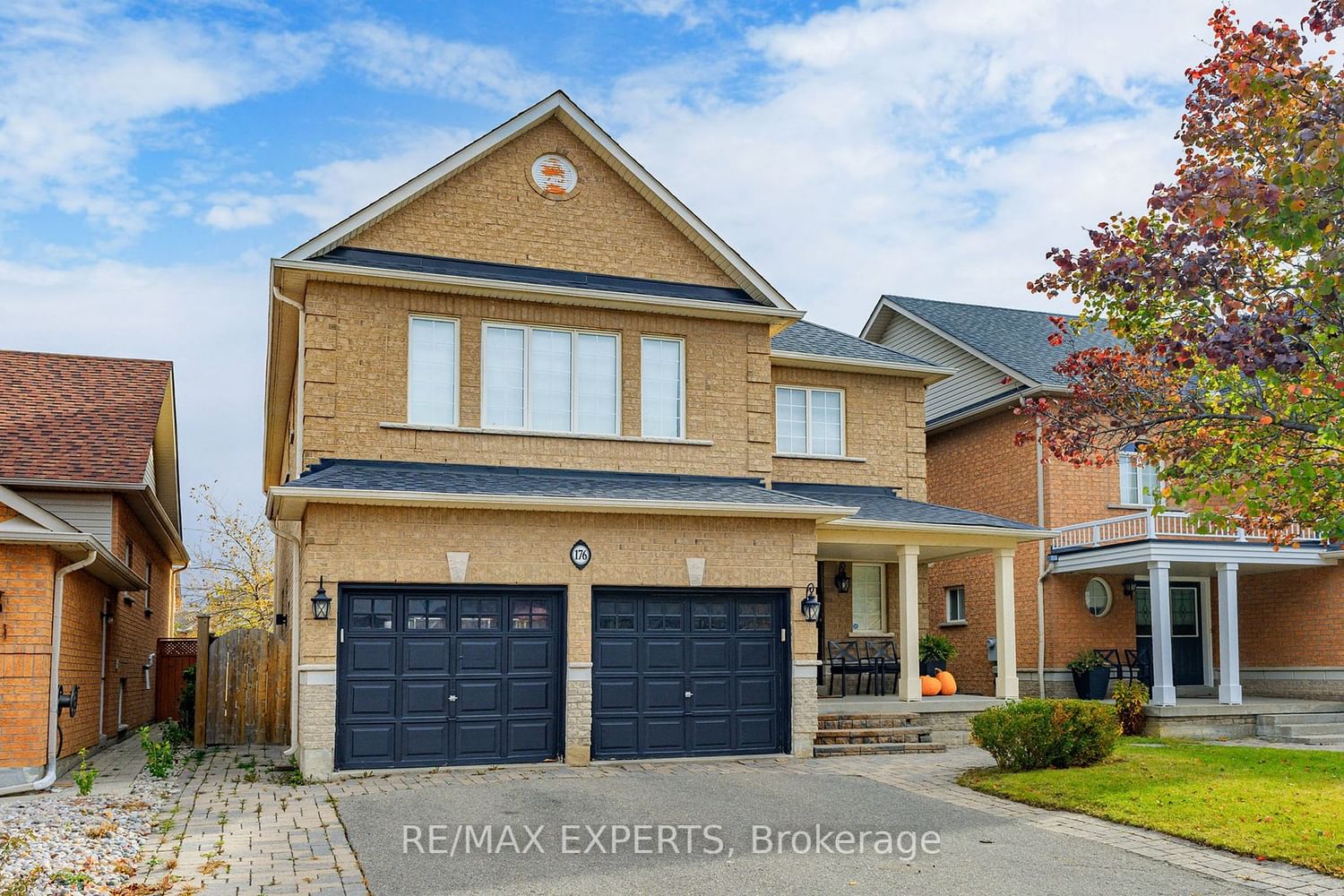$4,300 / Month
$*,*** / Month
4-Bed
4-Bath
3000-3500 Sq. ft
Listed on 11/9/23
Listed by RE/MAX EXPERTS
*ALL INCLUSIVE * - You will absolutely love this beautifully updated and spacious 4-bedroom detached home in the desirable Maple neighbourhood. Let the warm-toned hardwood floors, a neutral colour palette paint, updated lighting, and an abundance of space captivate your attention. The practical main floor layout has a living + dining room, family room with fireplace, study room, and a large updated kitchen with granite countertops, stainless steel appliances, centre island, and breakfast area overlooking a good sized back yard. The second floor offers an oversized primary bedroom with an ensuite bathroom designed with a touch of sophistication with a large glass-panelled shower. The second bedroom also has a 3pc ensuite. There are 2 more good sized bedrooms, 3rd full bathroom, hardwood floors & pot lights, and new paint. Conveniently close to many grocery shops, schools, parks (Wonderland!), a hospital, Vaughan Mills Mall, VMC TTC Subway, Hwy 400/401/407 and more!
*MAIN + 2nd Floor Only* ALL INCLUSIVE (utilities included). Tenants must obtain, and provide proof to the landlord of, a valid Tenant Liability Insurance for entire duration of the lease term and any extension thereof.
N7287252
Detached, 2-Storey
3000-3500
10
4
4
2
Built-In
3
Central Air
Y
Brick, Stone
N
Forced Air
Y
Y
Y
Y
Y
